Well we did it! We bought a house!
We kept hearing that the market is crazy right now. It’s not until you are actually experiencing it firsthand, that you realize how nuts it is.
After looking at 147 homes (ok slight exaggeration – but it felt like that many), we found a gorgeous new build – but by the time we offered on it a couple days later, it was sold! We then found a fantastic home on the Kansas side, but the homeowners accepted a better offer. When we requested to see several homes, the majority of them were under contract before we could even get in.
Finally, Chris saw a bunch of homes one day while I was at work (I previewed them on Zillow). He liked two of them in person, so we offered on both. One rejected & ONE ACCEPTED!
Our new home is going to be one BIG project, but we are so excited & can’t wait to make it our own. I plan to document all of our projects, updates, and how we decide to decorate it here on the blog.
I decided to do a “Before” Home Tour post – so the following photos are all of the pre-move in/pre-updating/pre-projects.
I am NOT a photographer by any means. The house has a lot of windows and angles. Forgive me.
Exterior
We love the outside of the house! It has a beautiful arched entrance. There are a couple rust stains on the stucco, but we are planning to try a rust remover spray we found on Amazon. Eventually we want to update the paint too. The trim looks kind of cream and we’d prefer white. Not a priority though.

Living Room
While not the biggest, this cute space is our living room! I love all the big windows! It feels homey and cozy. Some projects for this room: paint, replace carpet, remodel fireplace. Yes, I know. The fireplace isn’t terrible. It just isn’t our style and seems a little outdated. Eventually we want to take out the pillars along the entrace to the room as well – we think it will really open up the space!

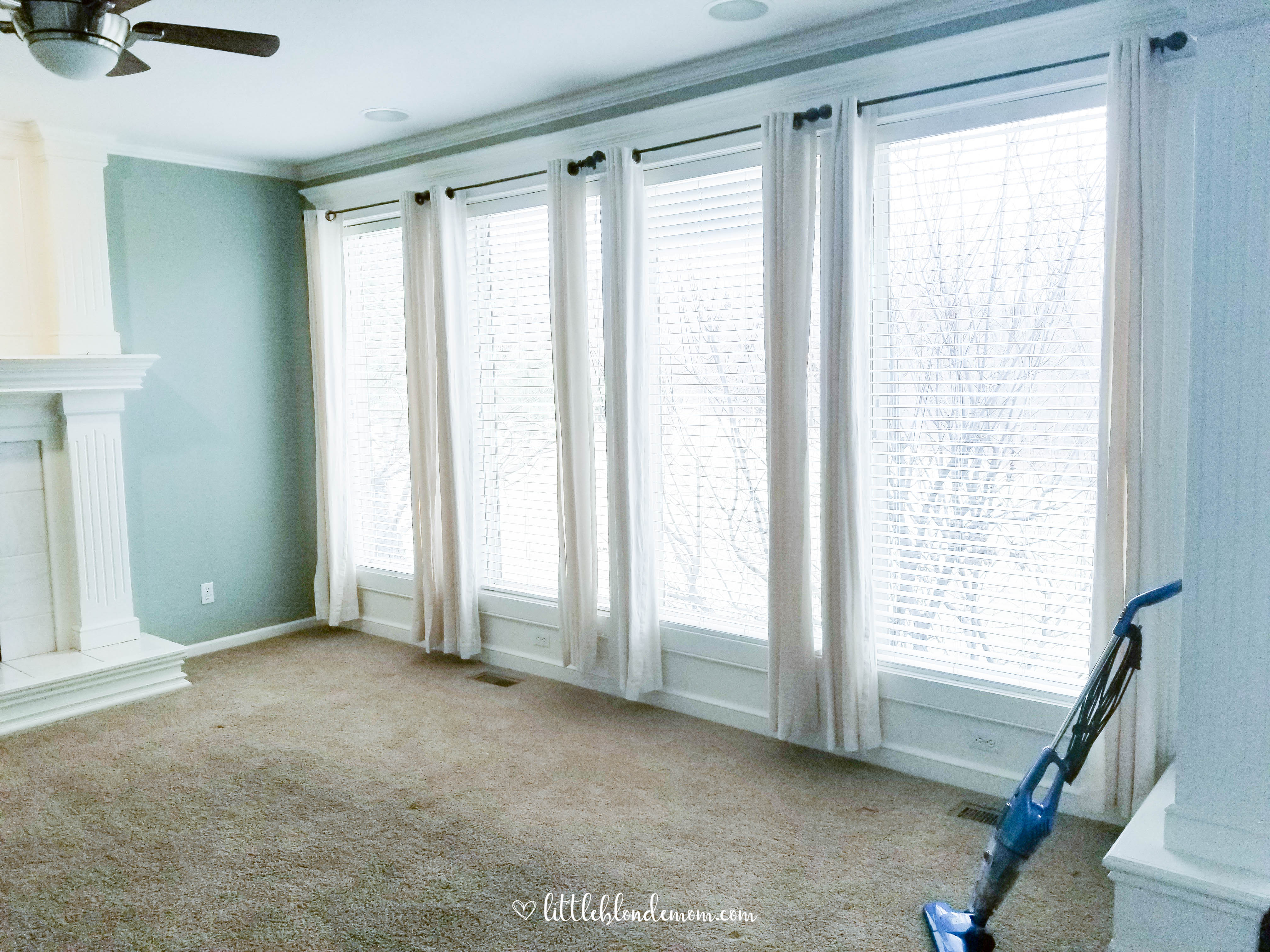
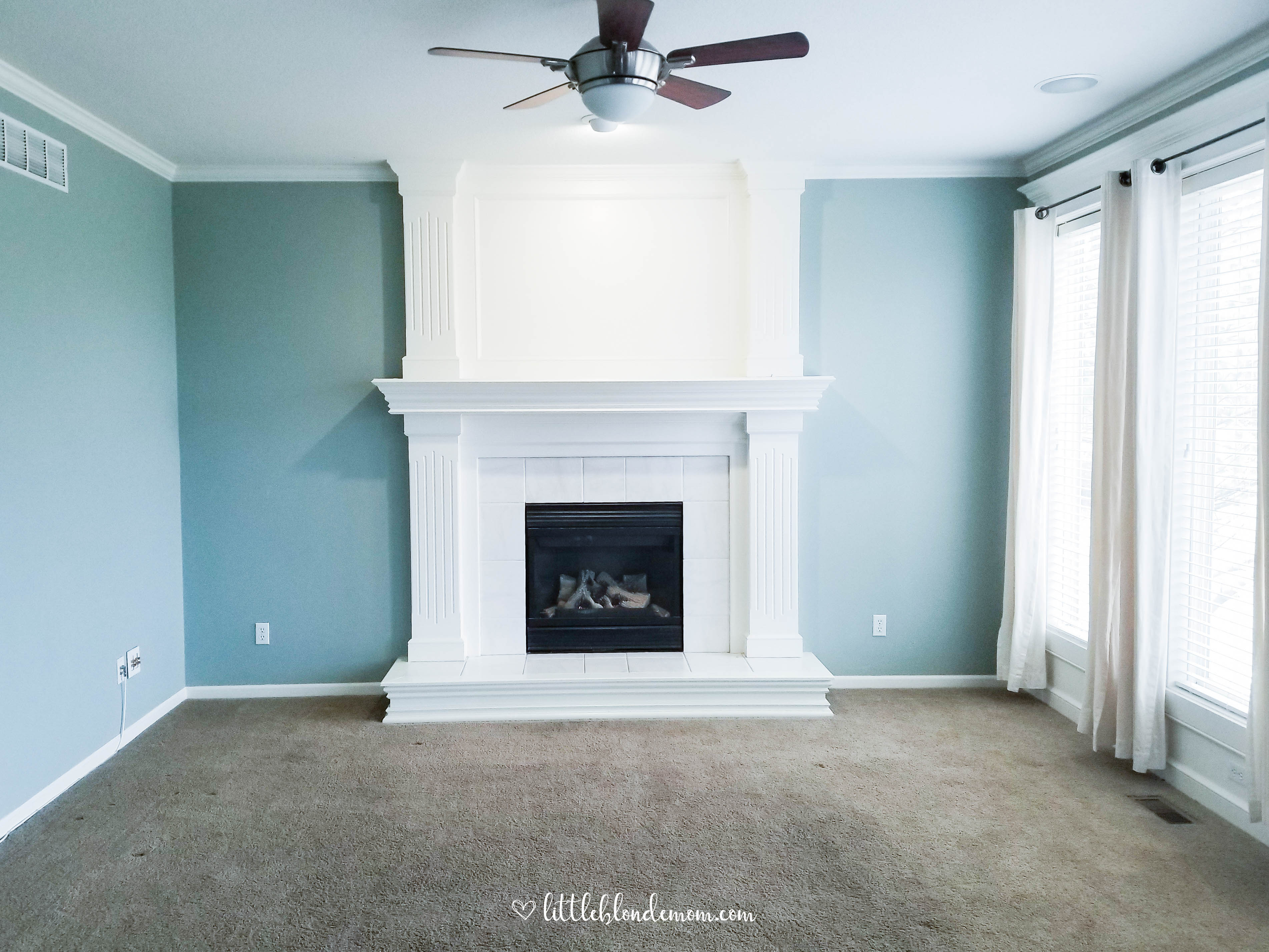
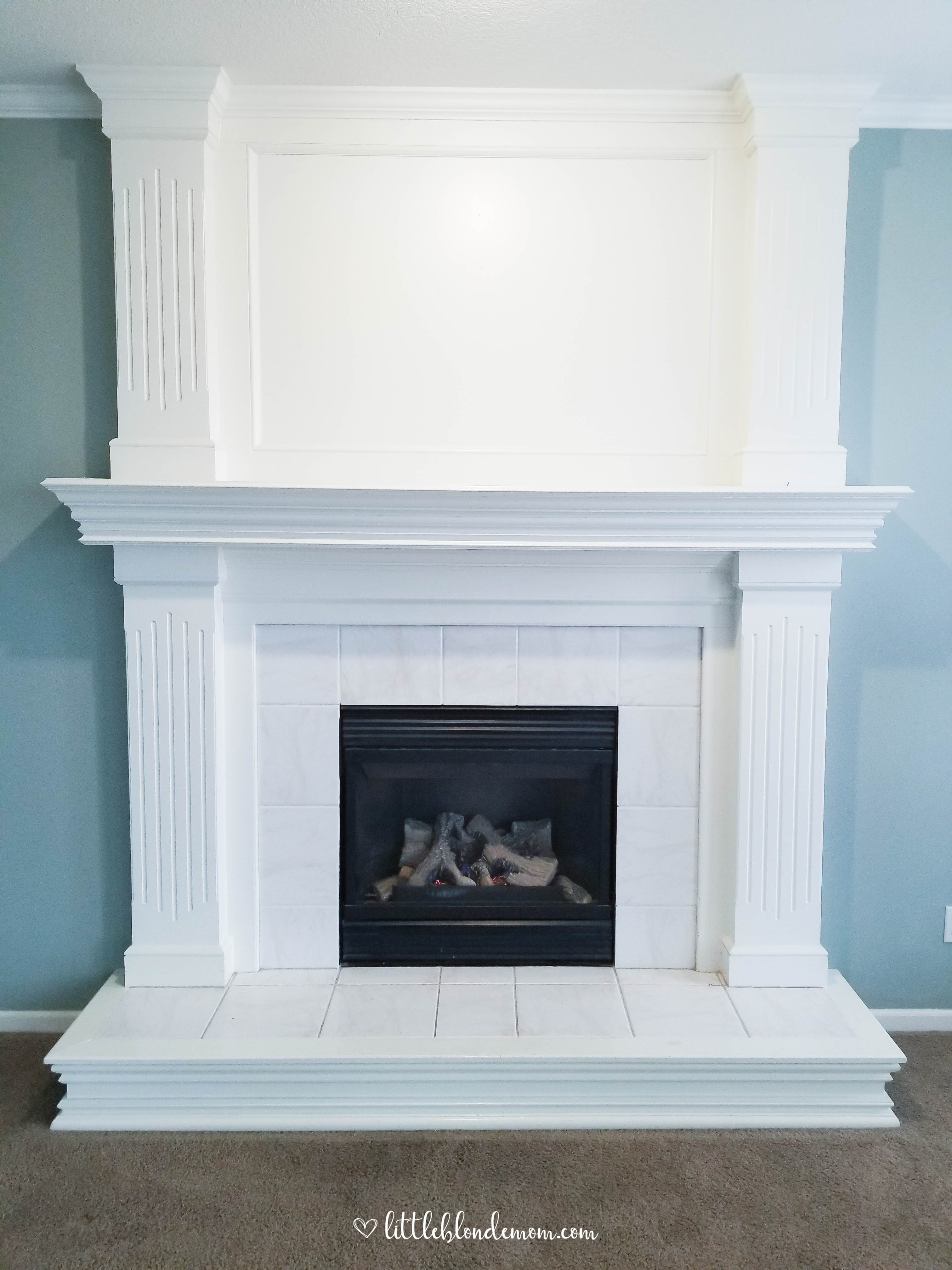
Kitchen/Dining
The kitchen – the heart of the home! The first thing we need to do is get a new kitchen faucet. While it isn’t a major eyesore or anything, it just plain does not work. It makes a very annoying noise when it’s turned on and it doesn’t function properly. Other than that, we don’t have huge projects planned for the kitchen at this time (minus paint, but that’s really the whole house that needs painted). In the future we do want to update the cabinets & countertops. A huge thing for me is the backsplash. The one that is up currently makes me think of an outdoor kitchen and isn’t super functional. The outlets don’t hang flat and it just seems odd to me. So I’ll be happy once we get that replaced!

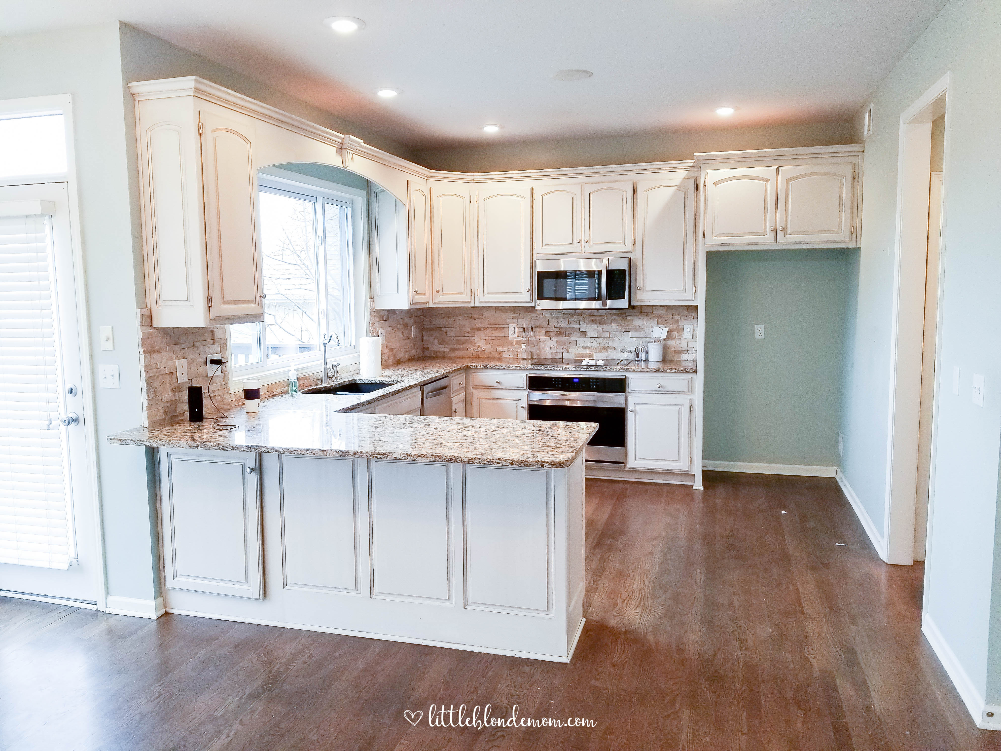

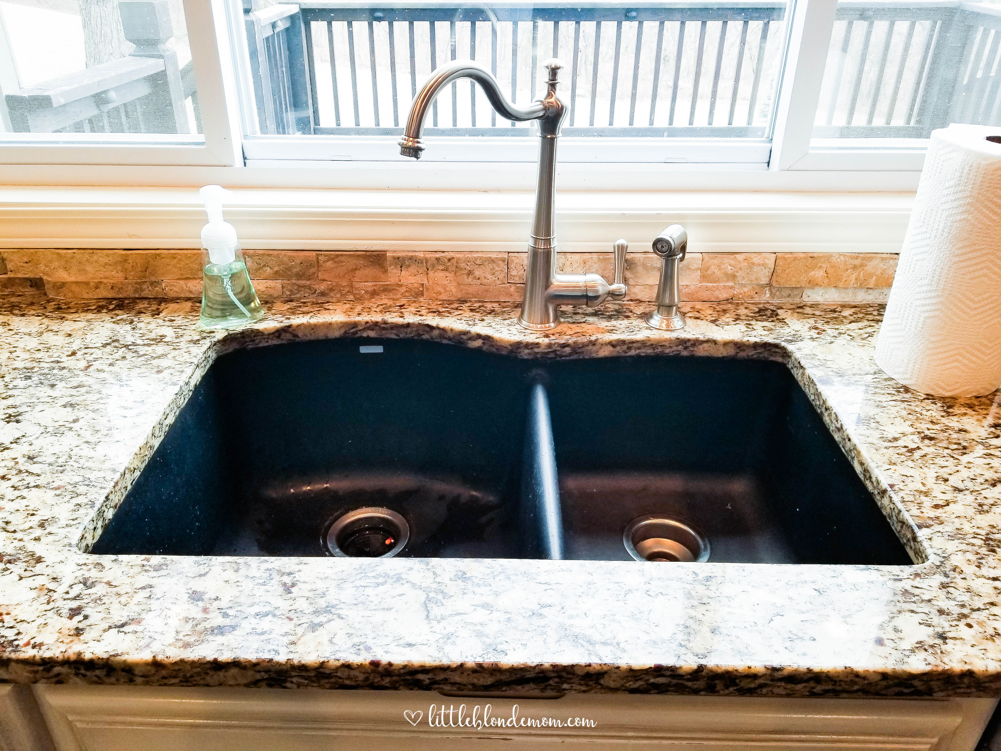

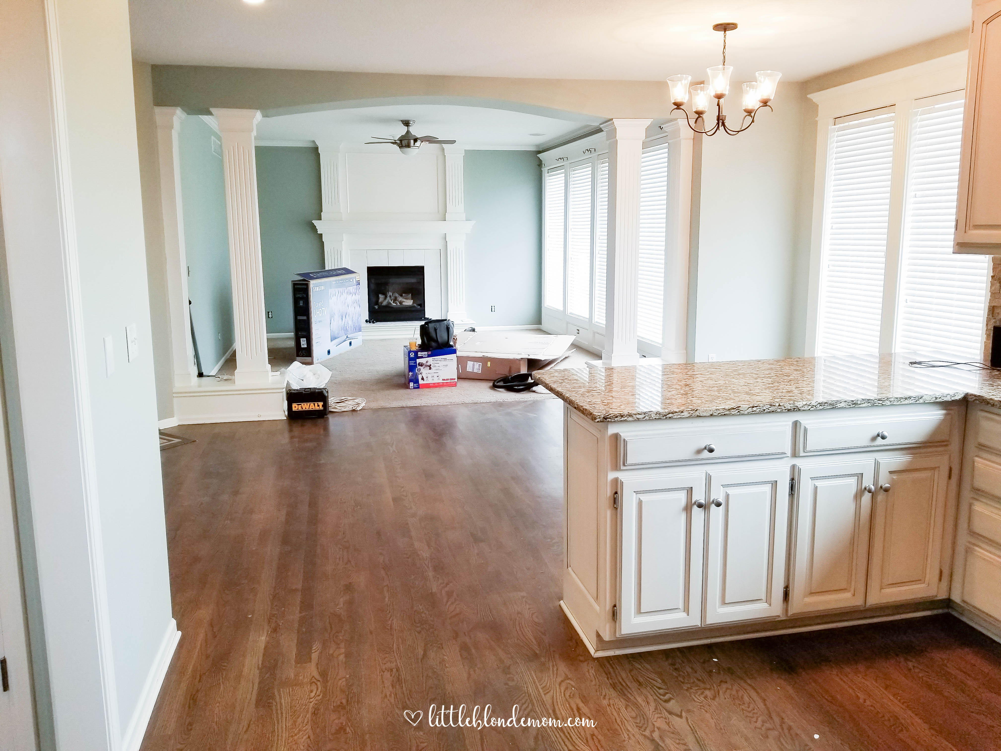
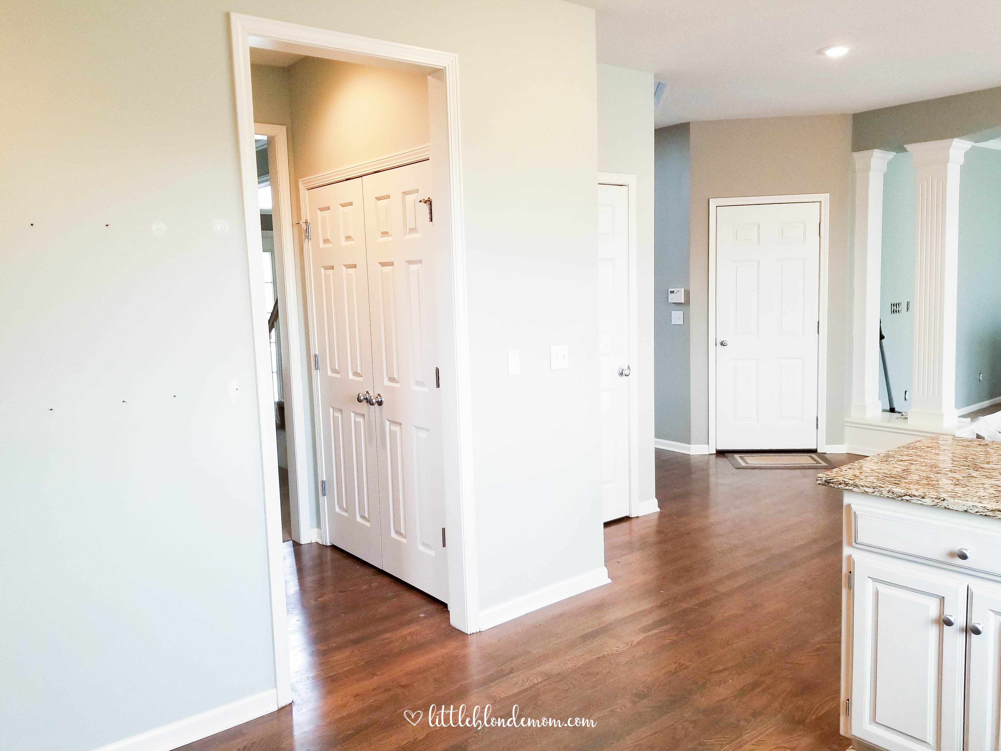
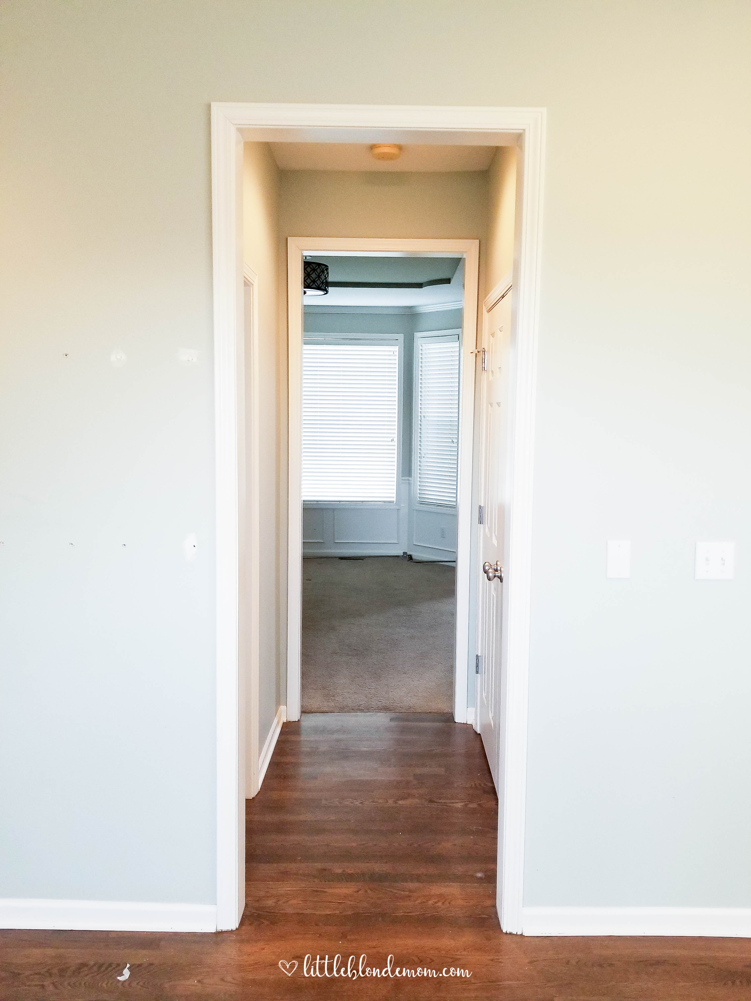
Half Bath
Off of our kitchen is a little half bathroom. We already started painting over the dark green color. The pedestal sink will eventually go and we will replace it with something a little more modern. I also want to add some shelving at some point.
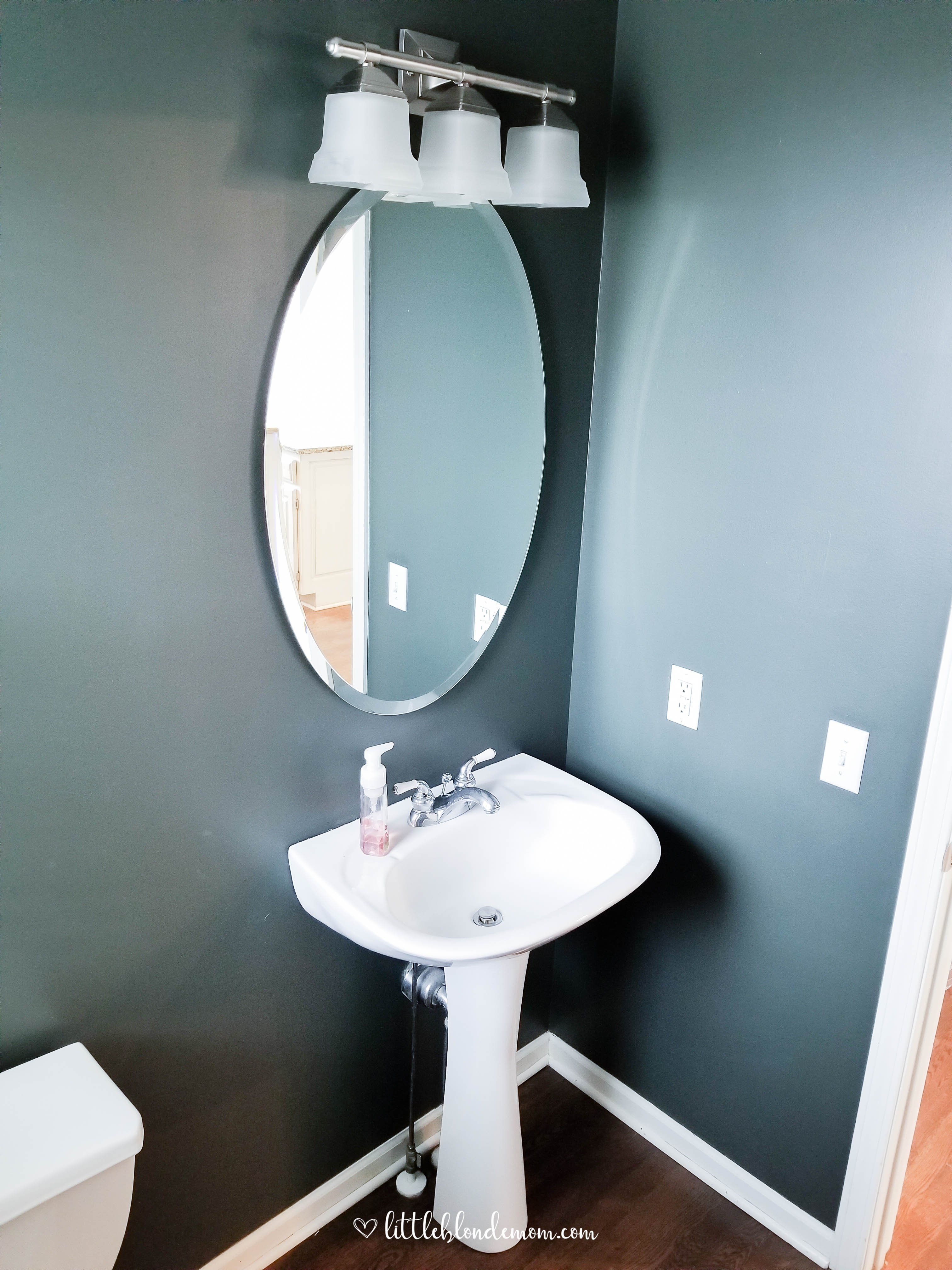
Formal Dining Room (AKA room we don’t know what to do with…)
Formal dining room? Sitting room? Library? No clue. To be honest, this is the room we care about the least. We don’t need a formal dining room, so I’m sure we’ll throw a couple chairs & a coffee table in there and call it good. I know we want to get a new light fixture, but later – much later.
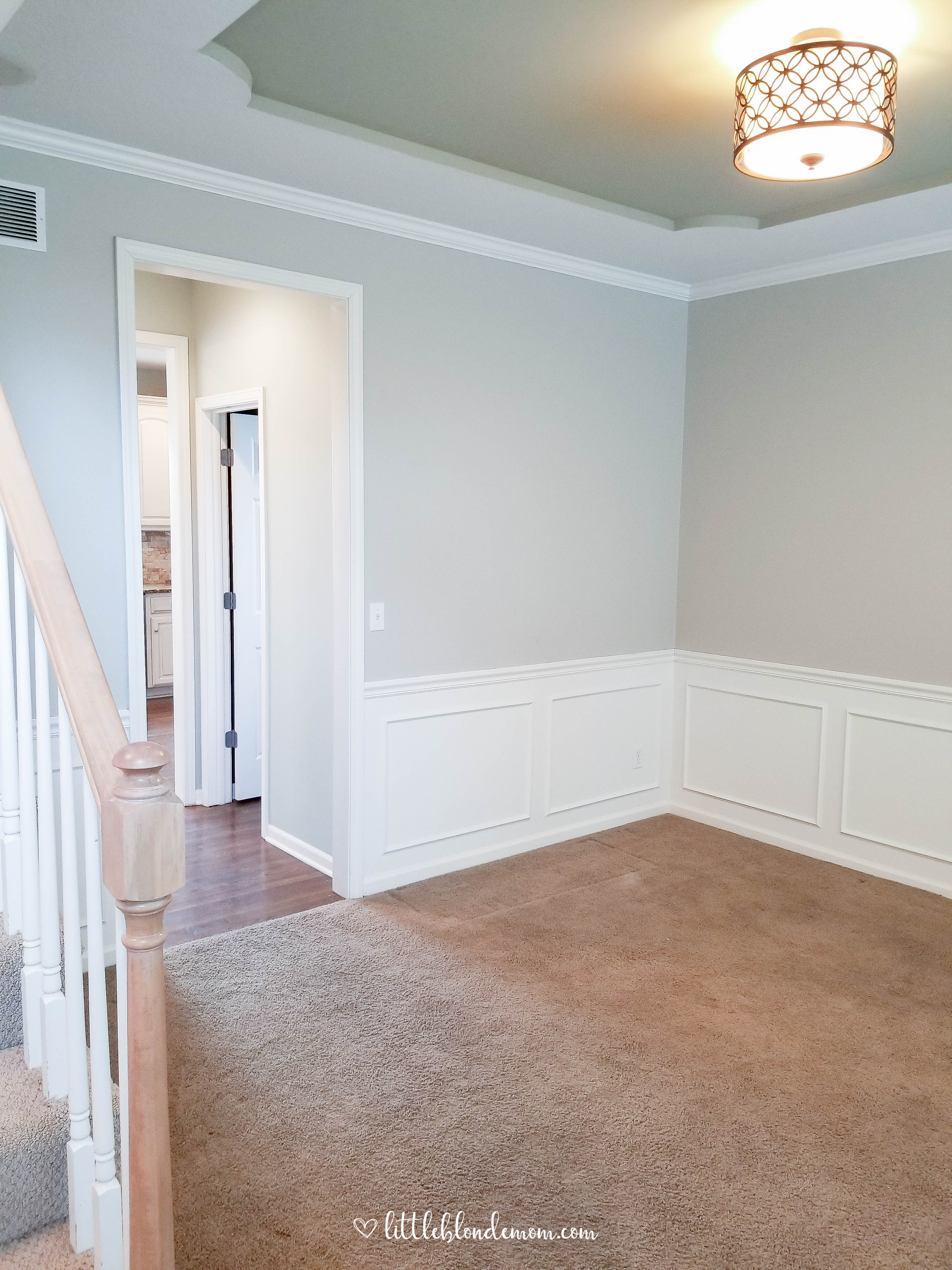


Entry Way
This was a hard space to capture a photo of. I adore our entry way. It’s so open and makes the house feel huge. We have already found a new light fixture to update the space and picked out some fabulous patterned carpet to replace the old carpet on the stairs. When we replace the carpet, we will also replace the railing/spindles. I think the stairs update will make such a big difference in the overall appearance.
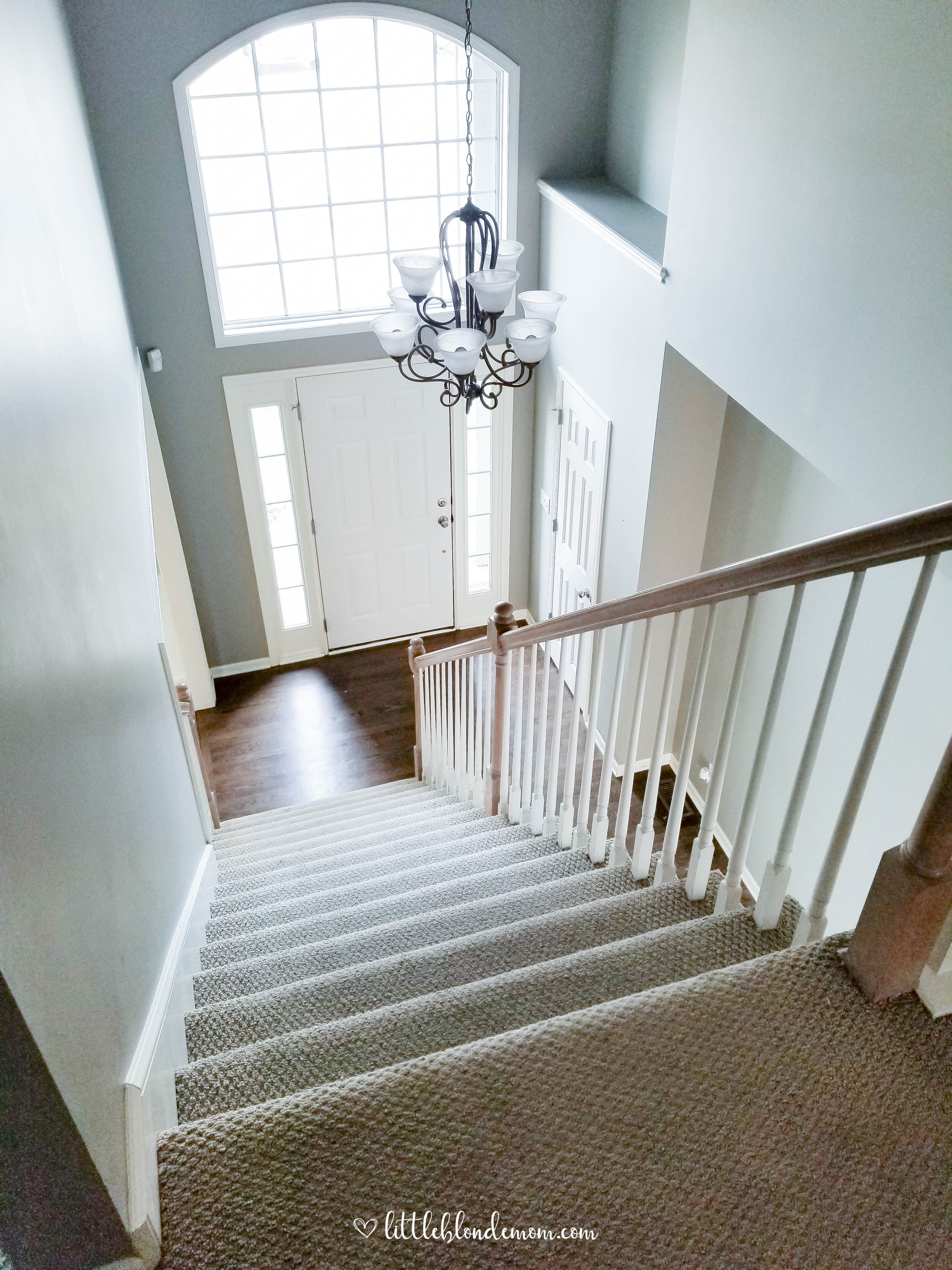

Master Bedroom
Yes, our bedroom was super dark. We have already painted it a light gray and plan to replace the outdated fan as well. I think a big barn door would look amazing for the bathroom instead of the double doors we have currently. Overall it is a nice open space with high ceilings & big windows that look over the backyard.


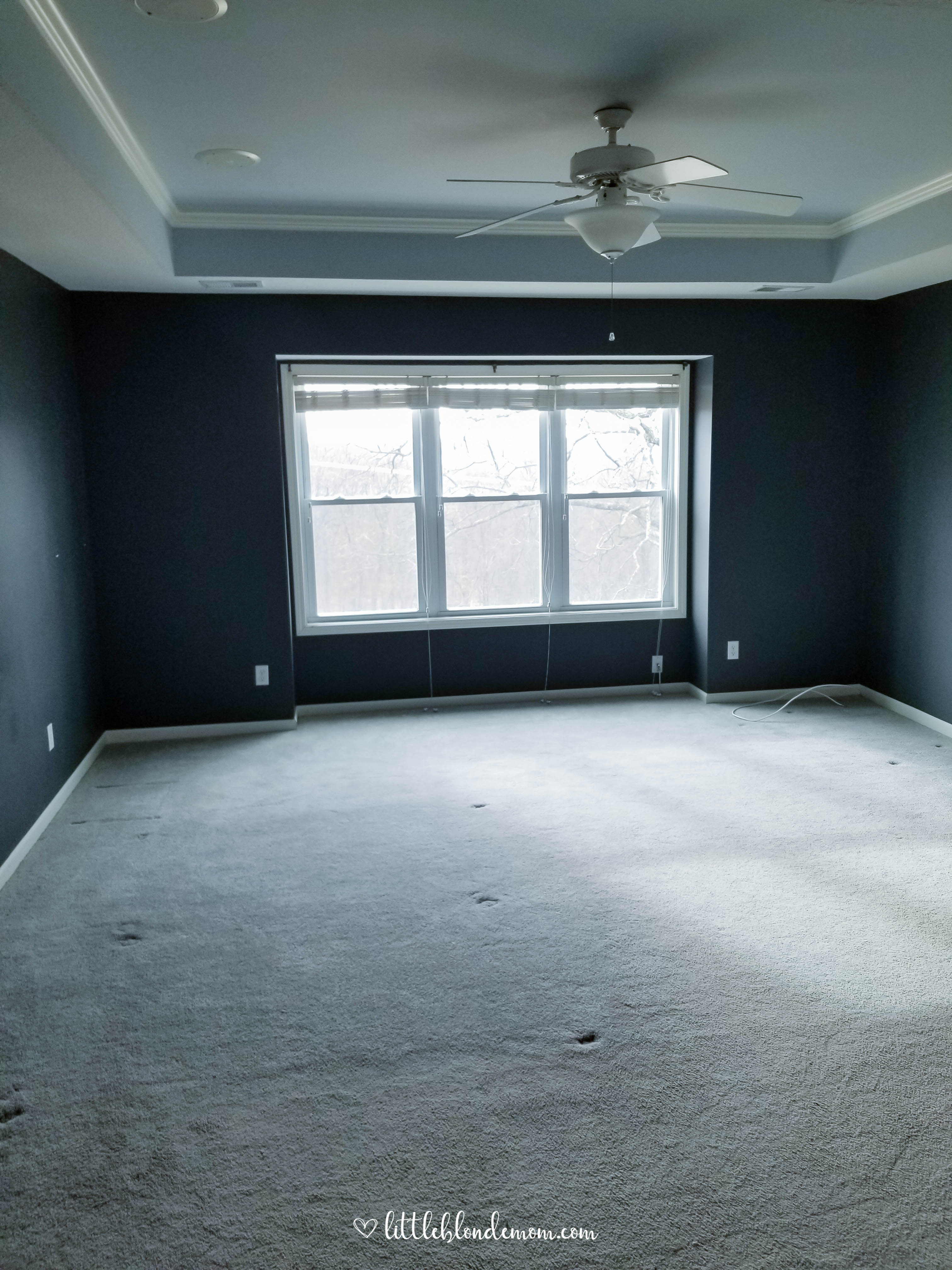
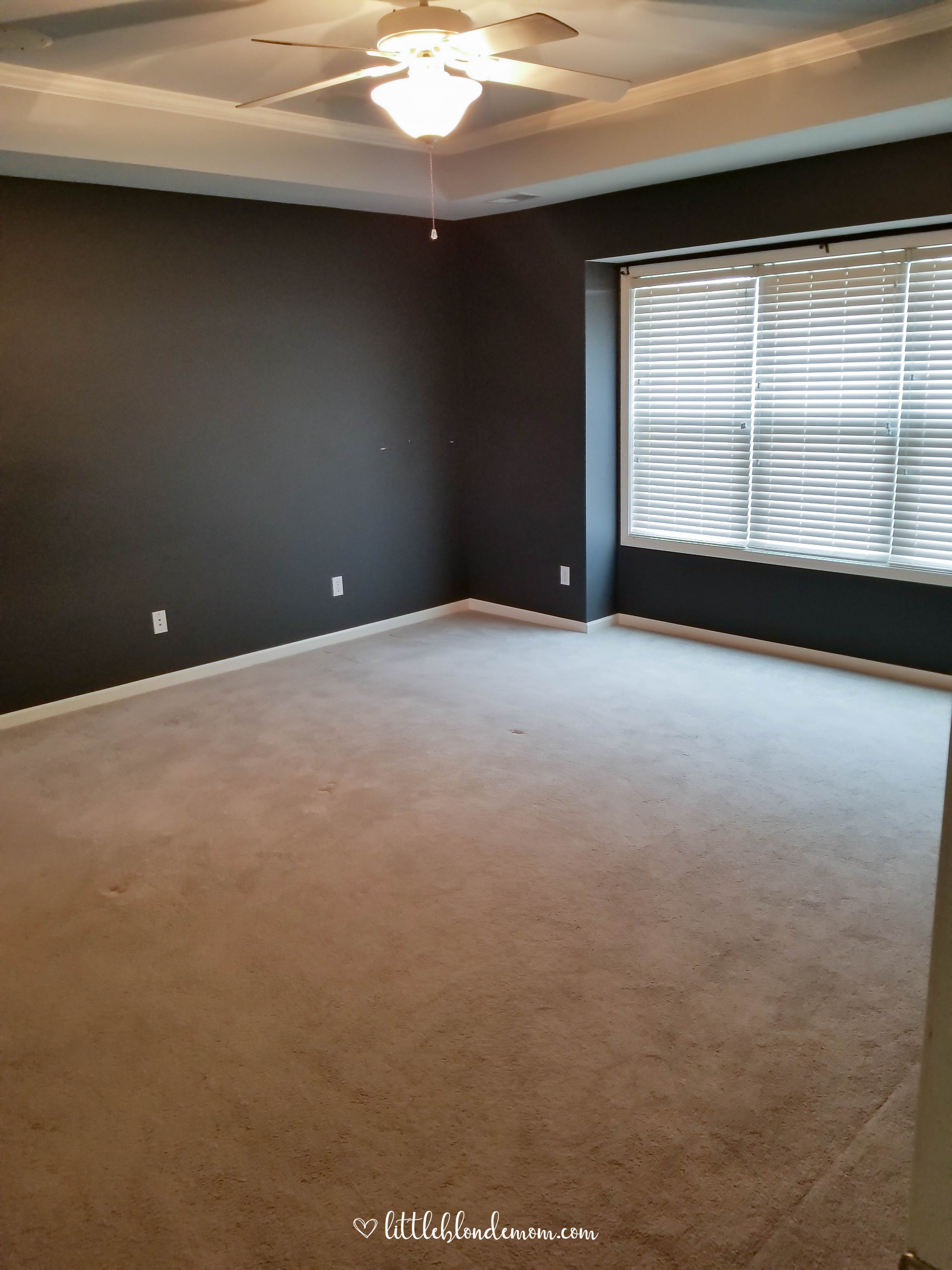
Master Bath
The previous owners really liked dark! Dark bedroom and dark bathroom. On a positive note, this bathroom is giant! I love the wide open space and the tall ceiling. We definitely have some updating to do! I really want to paint, get a new vanity, replace the lights & put a pretty chandelier up instead of the ugly outdated fan… but Chris wants to do a TOTAL remodel of the bathroom. So we’ll see what happens.
Also – the closet space isn’t too bad. We had a few things in there just from bringing stuff over to the house before we moved in, so don’t mind that. When you walk into the closet, there’s a his and hers side. It basically splits into two walk-in closets. We plan to do some sort of closet system in the future with shelving and drawers, but it isn’t really a priority at this point. Plus, if we end up doing the total remodel, we’ll redo that entire space anyway.
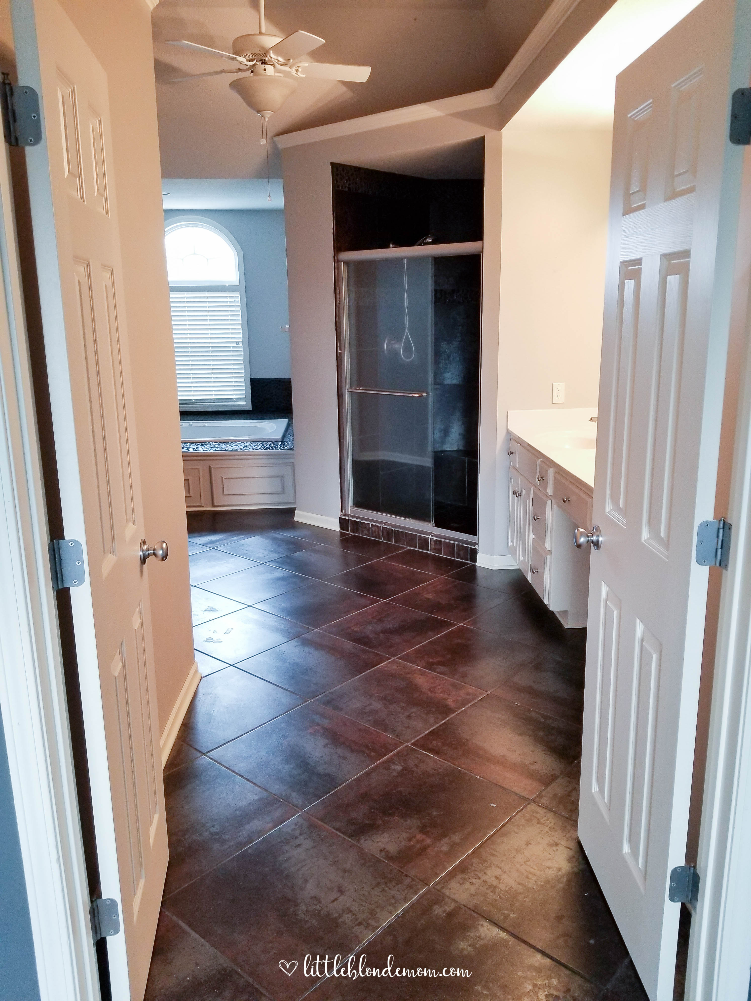



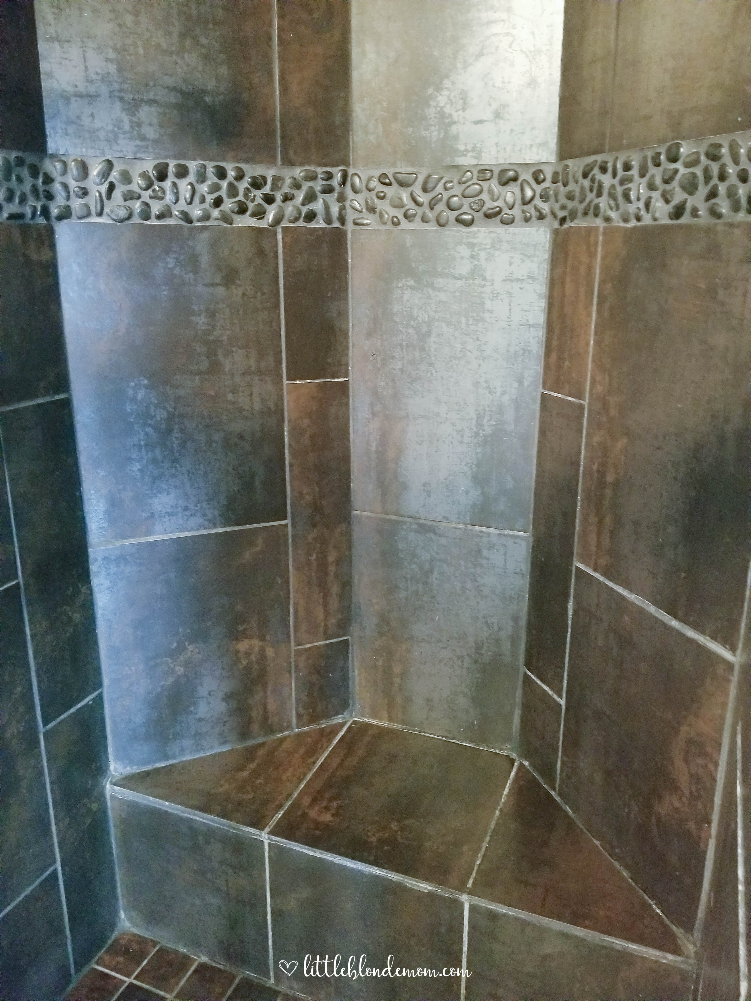
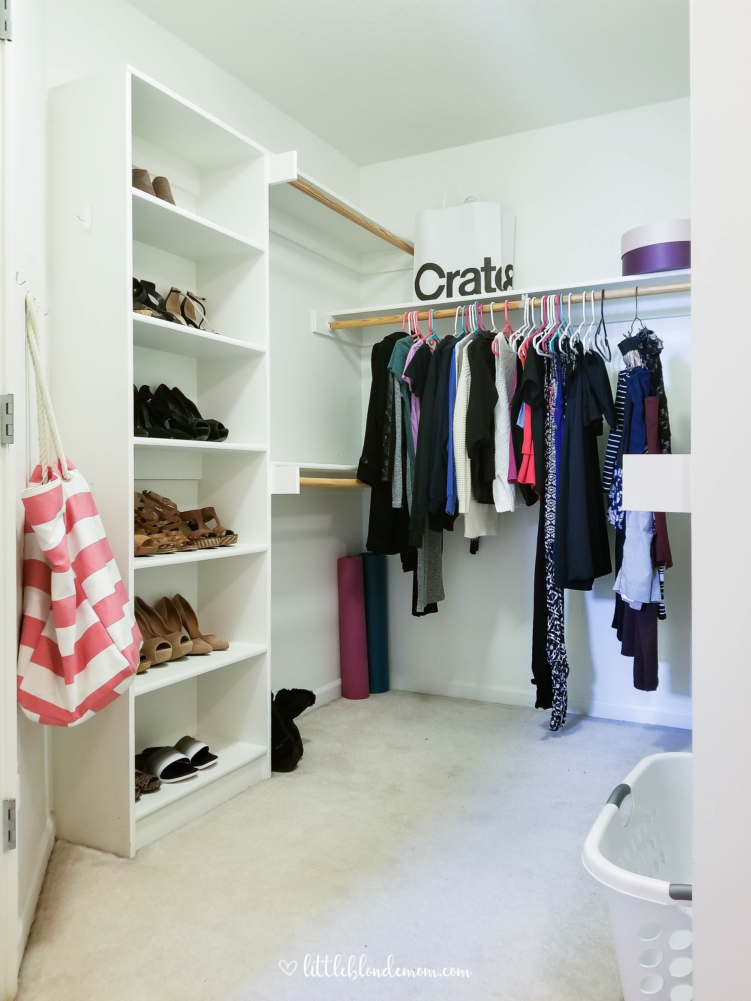
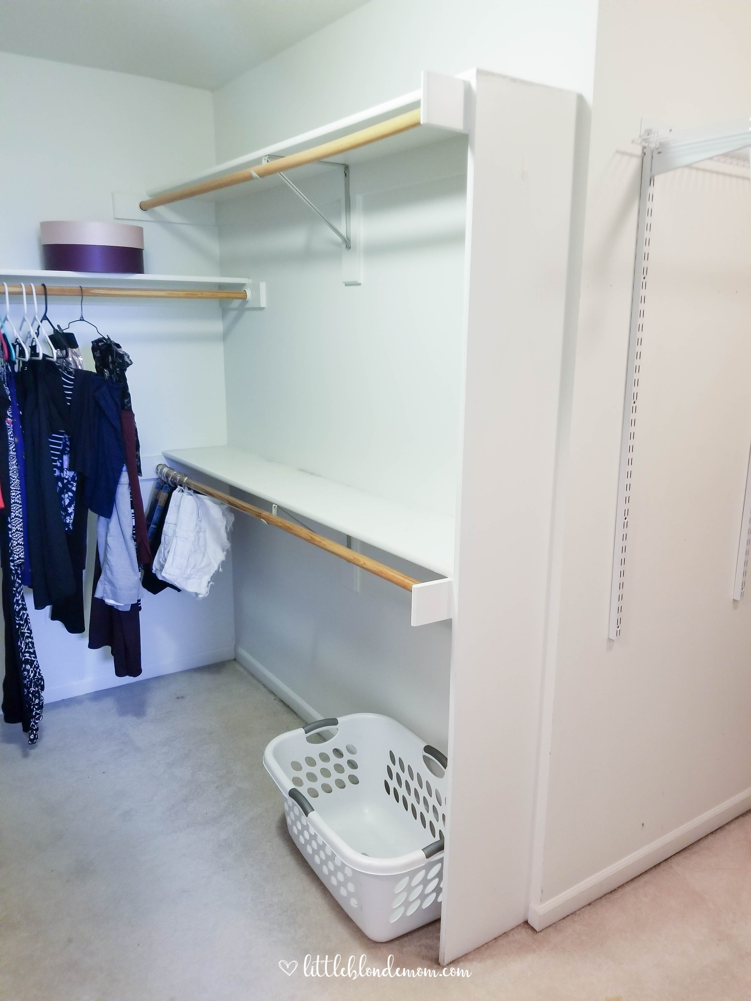
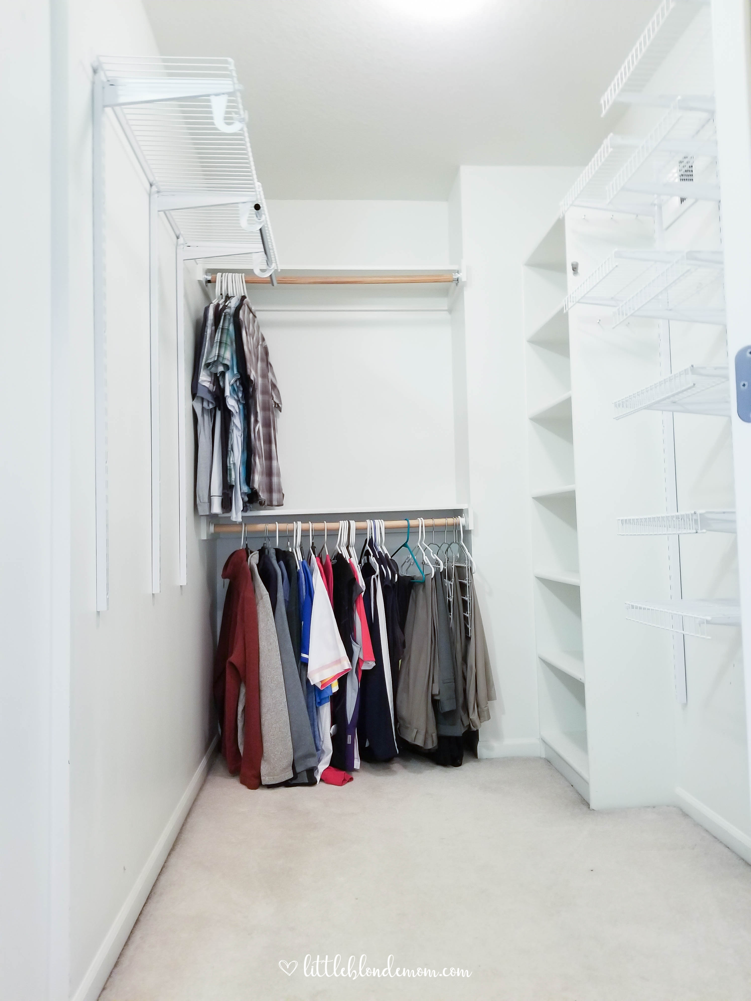
Laundry Room
I have tons, TONS of beautiful pins on Pinterest of amazzzzing laundry rooms. This one – yuck. We already painted over this lime green color, thank goodness. We plan to replace the old floor and put up new cabinets. It is right outside our bedroom… which is super convenient & I love that I don’t have to carry laundry on stairs… but definitely an eyesore. I can’t wait til it’s updated!

Aden’s Bedroom/Bathroom
PINK! We have already worked on covering up all the bright coral pink in Aden’s room. He picked a really nice blue color for his walls so I’m super excited to get that ready for him. Right now there’s only primer up, but he’s a trooper and doesn’t mind. His vaulted ceiling and the big window make the room more spacious. We plan to replace the outdated fan & do some fun stuff in there. His closet is actually layed out really nice with shelving and staggered hanging areas. I don’t have a photo yet, because I had taken it all apart to clean in there when I took the rest of the photos.
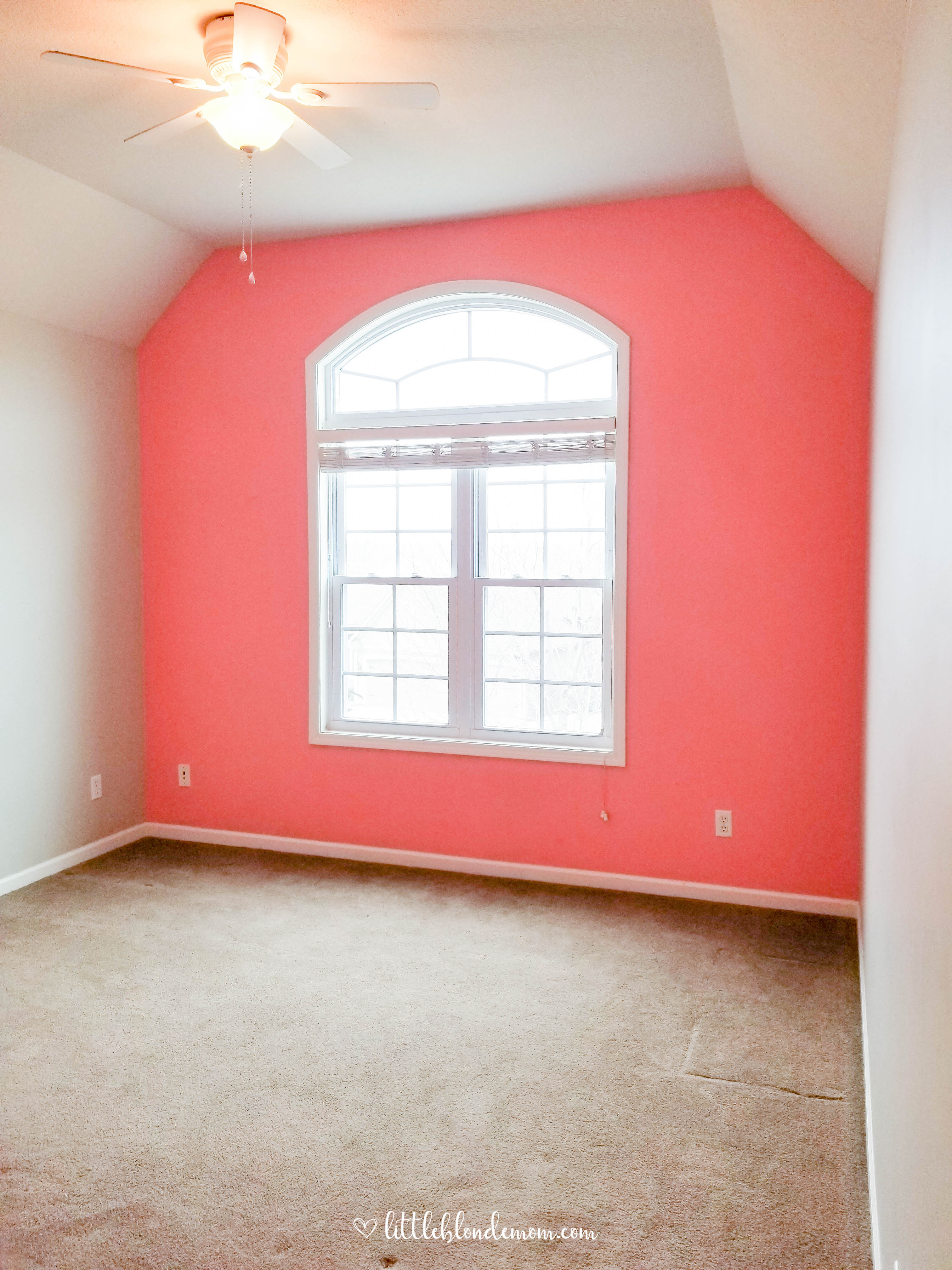
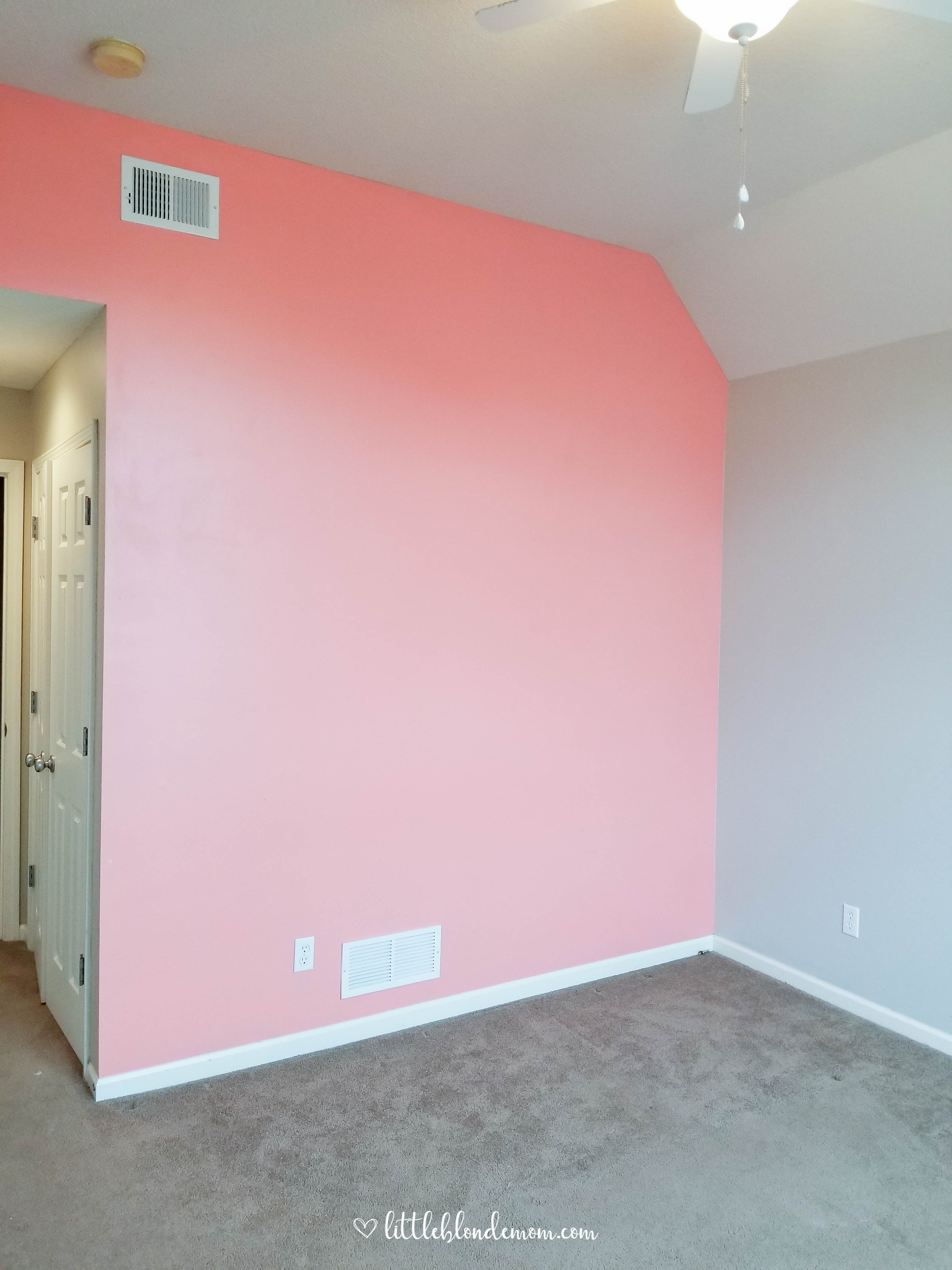
While nice sized and laid out ok, the hall bathroom upstairs is pretty outdated. Definitely needs new fixtures, a new counter, new cabinet doors, new lights, etc. It should be a fun project! Right outside his bathroom is a linen closet – which I can’t wait to organize!
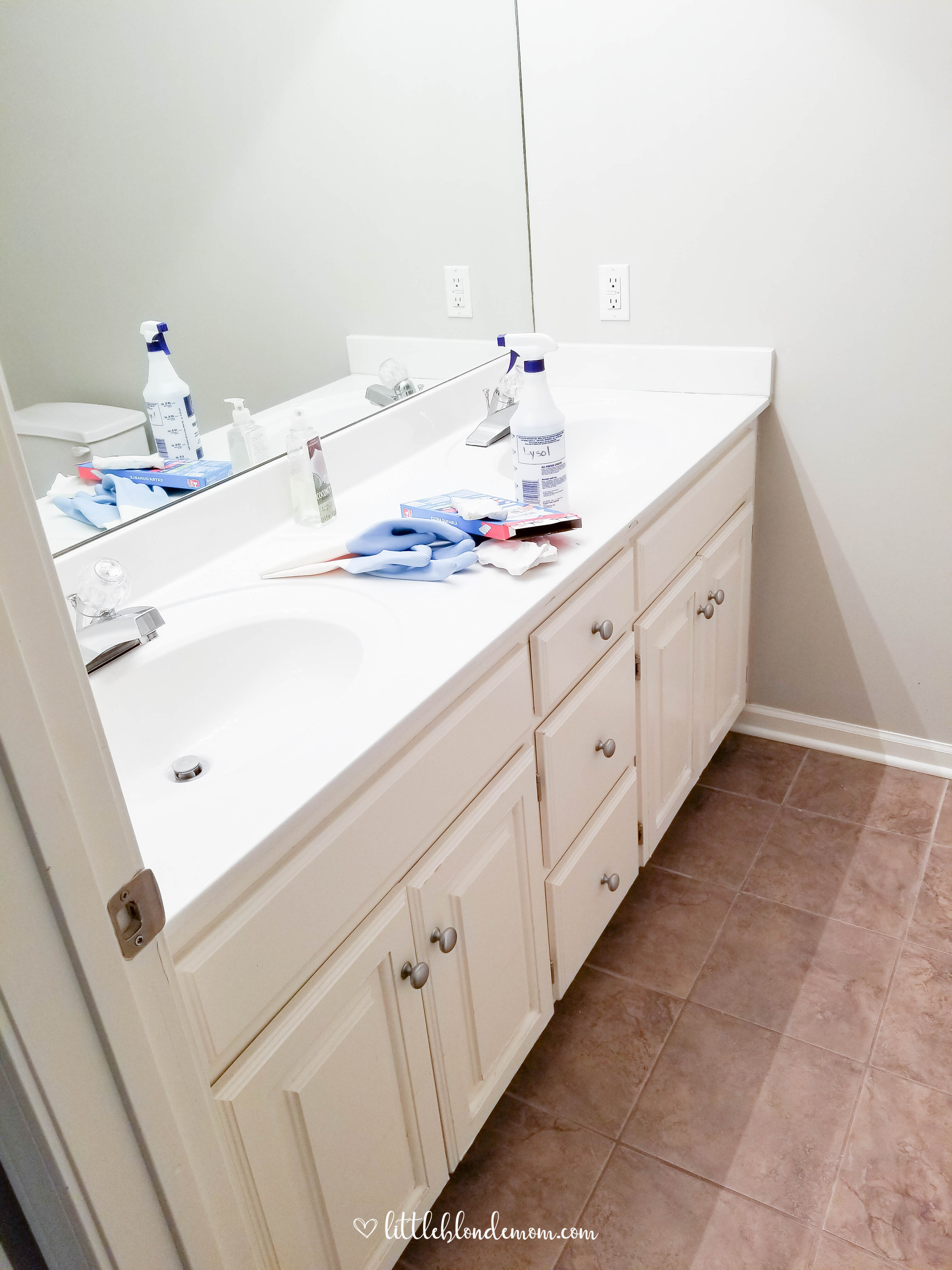
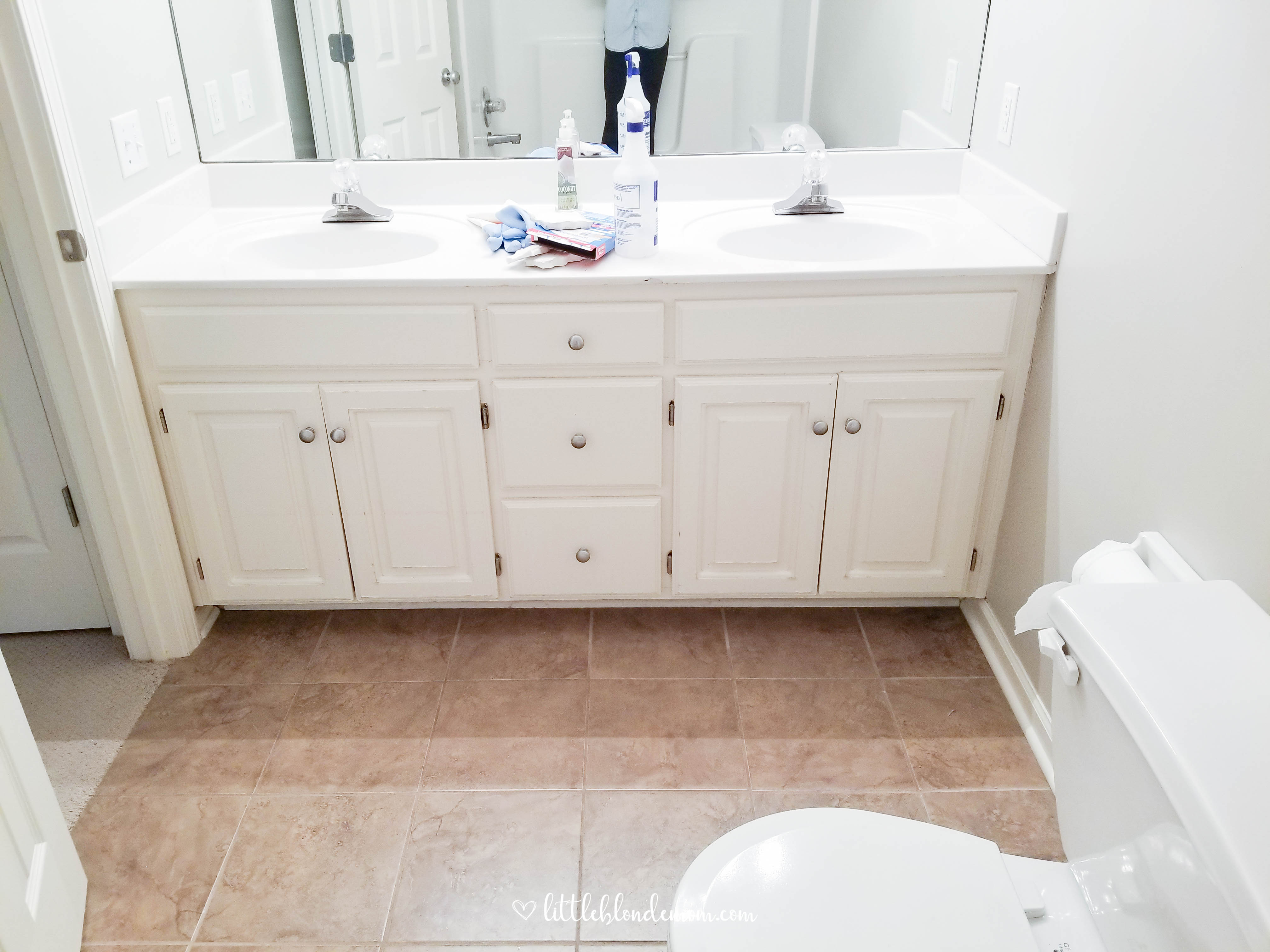
Guest Bedroom & Office (Bedroom)
Guest bedroom needs paint, new carpet eventually, & a new ceiling fan. Other than that, we are going to leave it alone for awhile. Maybe it will be cute & Pinterest worthy one day…
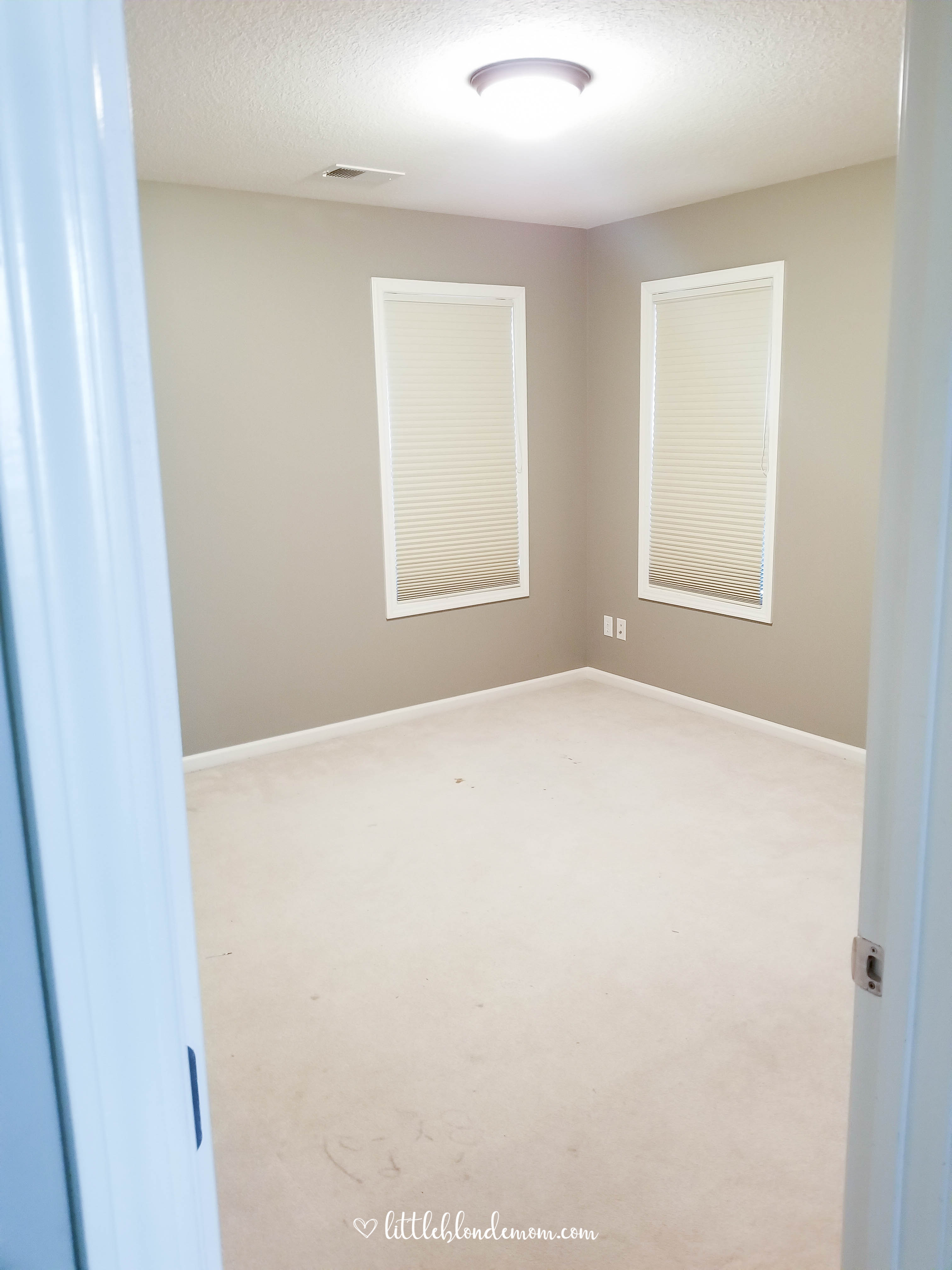
We decided to turn the 4th bedroom upstairs into an office. Chris works a lot from home and needs to always be available to his clients. Even though he can work from anywhere (um, the table at Olive Garden while I’m chowing on salad & breadsticks? Totally happened…) – it will be a huge benefit for him to have his own designated space for files, computer, printer, everything.
We already got rid of that purple color & just need to replace the fan!

Basement
So a finished basement was something we all really wanted. Being a walk-out? An awesome bonus! It is a spacious area, but my favorite part is the little space under the stairs. It is perfect for a reading nook – comfy getaway for Aden! We plan to put up shelving & get some comfy bean bag chairs to throw in there. There’s also a space next to it that is open to the family room where we plan to put a desk and Aden’s drawing stuff & legos & board games. It is a very kid-friendly layout!
The basement & basement bathroom don’t need any updating at this point. There are some openings in the walls that we will have to decorate over, but overall we are good with it.
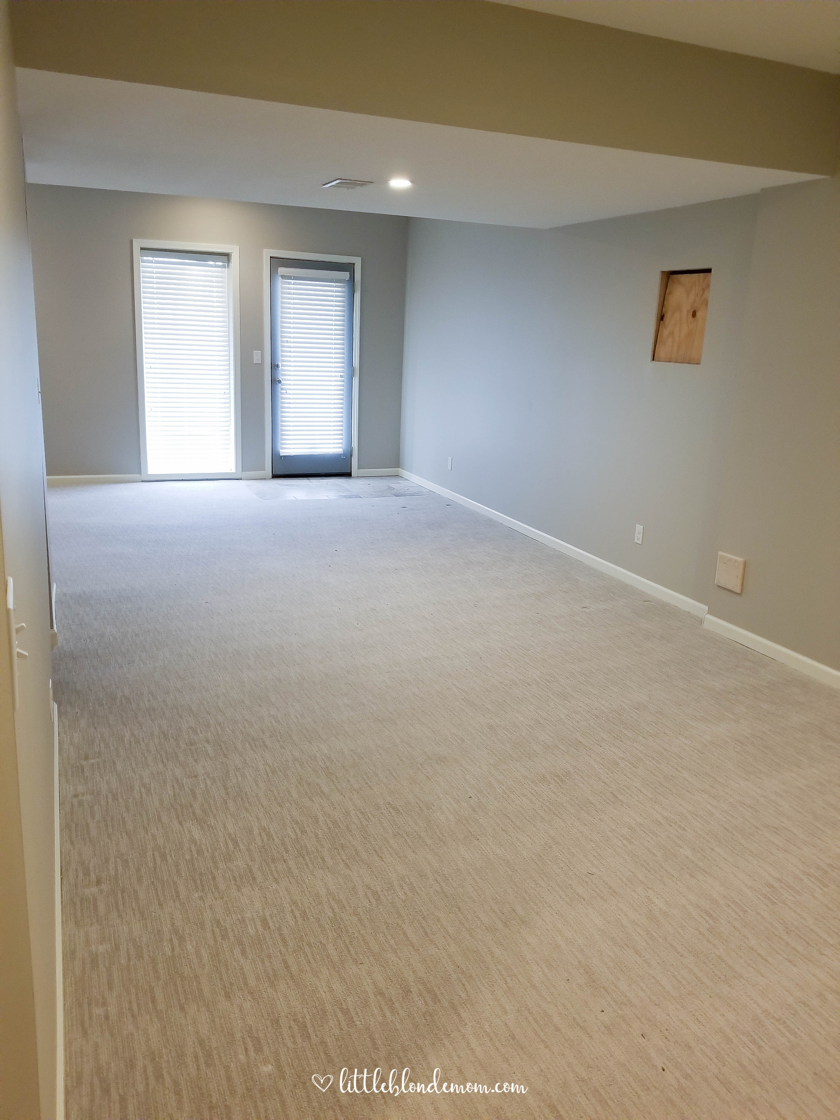



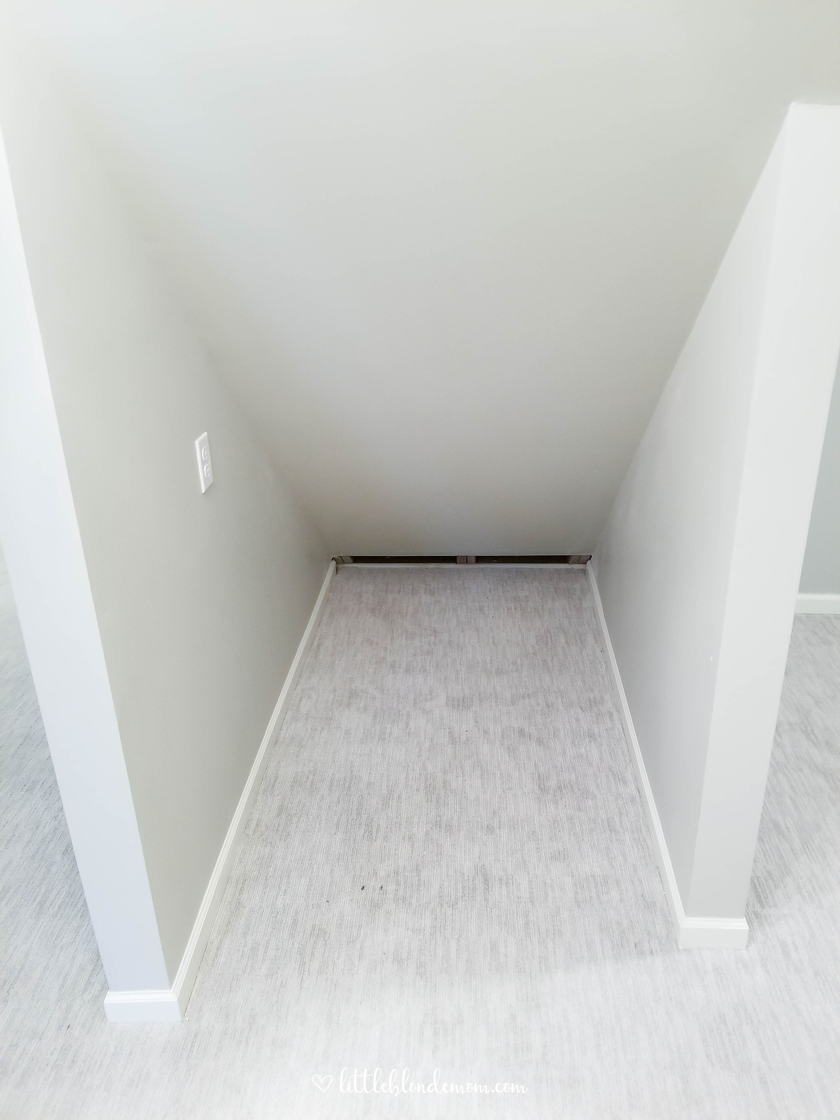

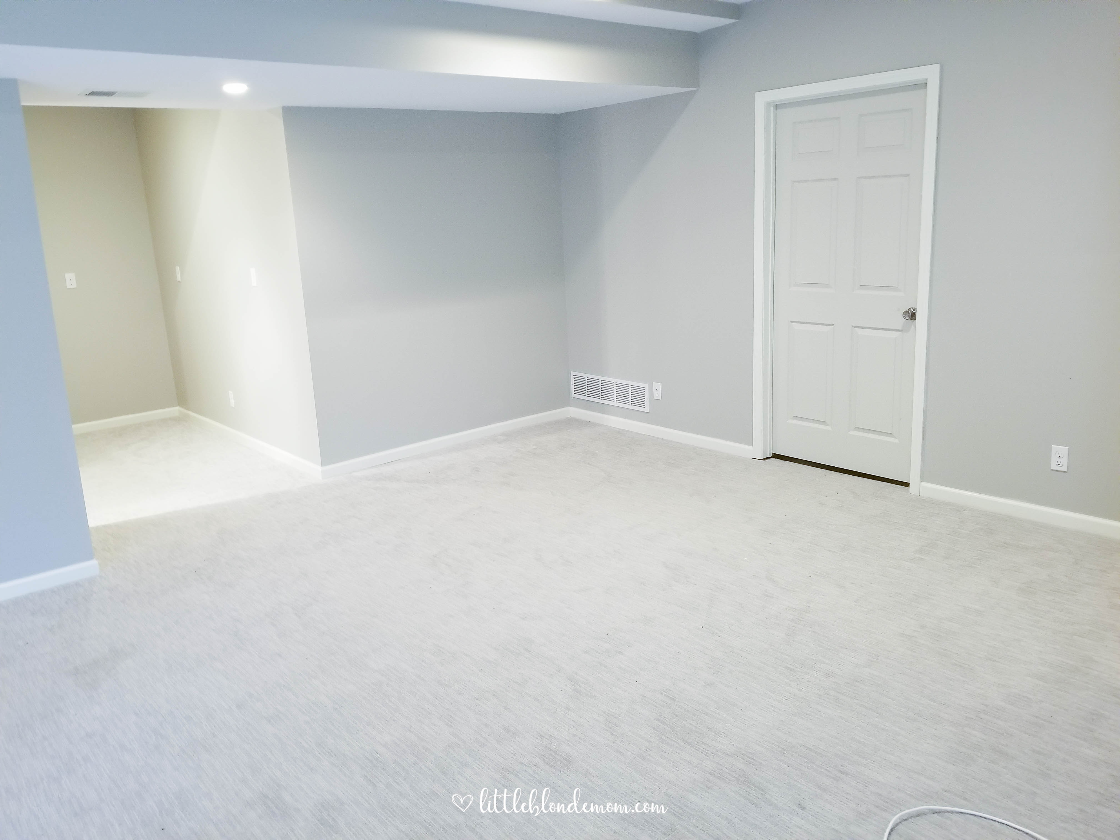

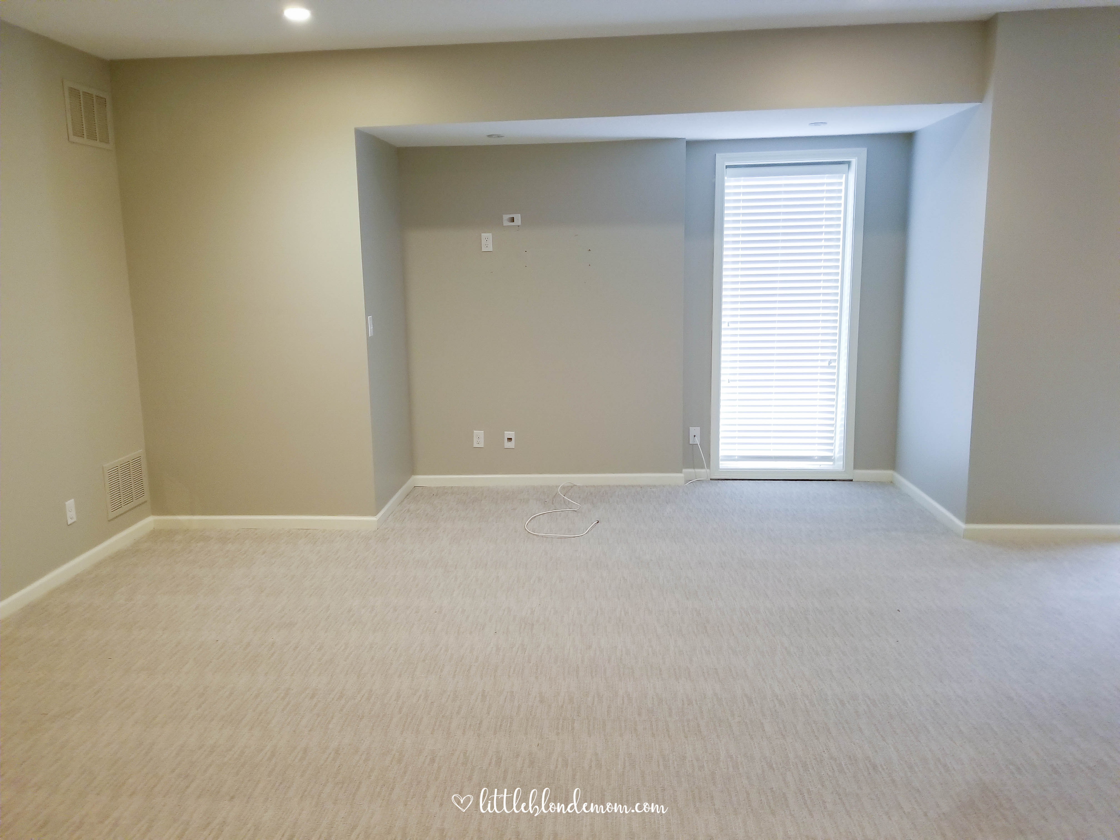
Backyard
One of the features of this house that really pushed us to make an offer was the HUGE backyard. The home sits on a cul-de-sac in a big neighborhood, so we had absolutely no idea that the lot is actually a 1/2 acre. It also backs to woods, so it’s great not having homes behind us. You would never know by looking at the front of the house that the yard would be this big. We are thrilled that Aden and the dog have such a nice area to run around and play in. We even plan to build a firepit out there. The possibilities really are endless.
Forgive the photo – it’s winter time and the grass & trees are not super pretty. Also you can barely see Aden back there by the woods!
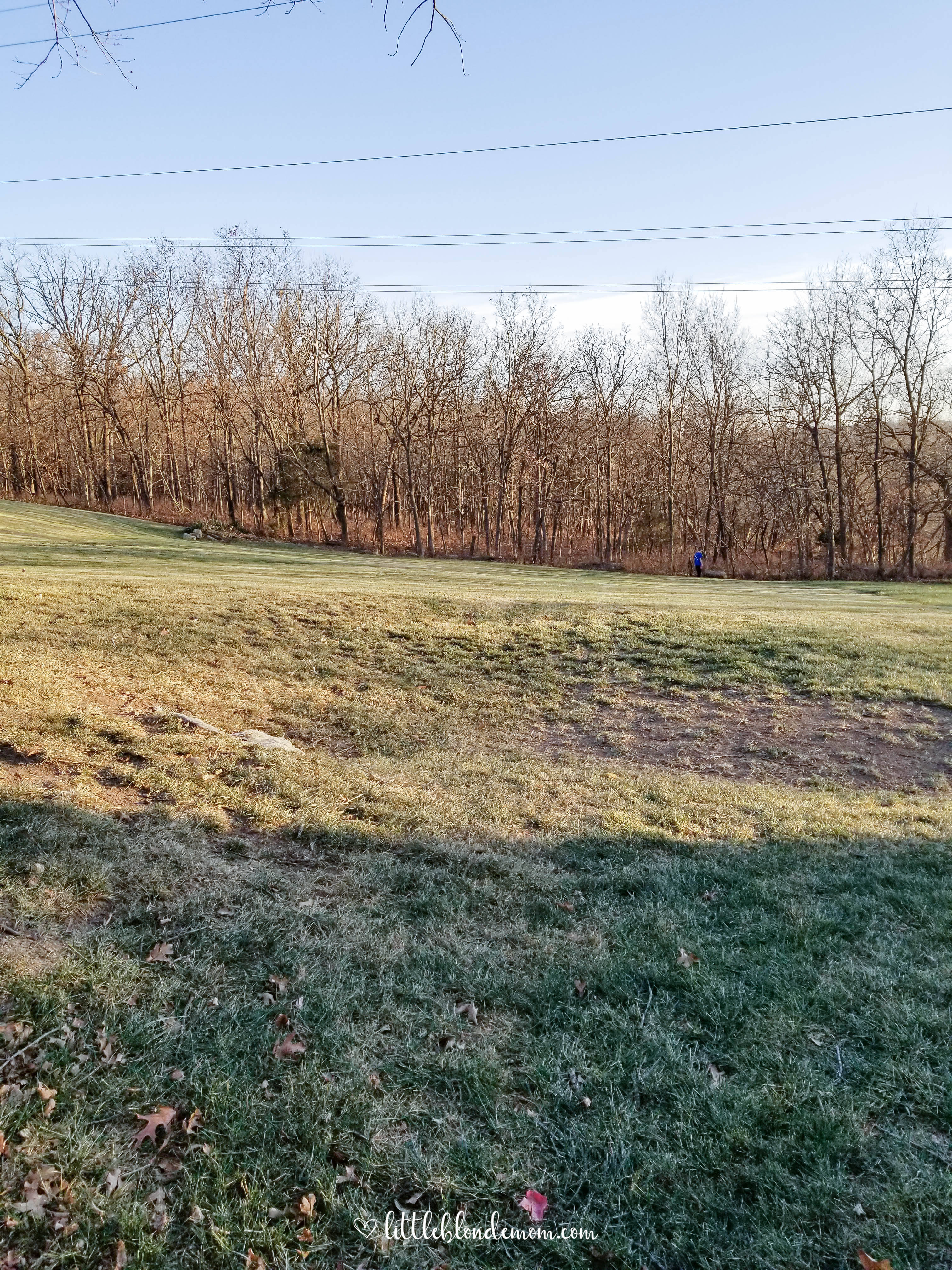
Annnd that was the “before” tour of our new home! Let us know what you think & check back for updates!
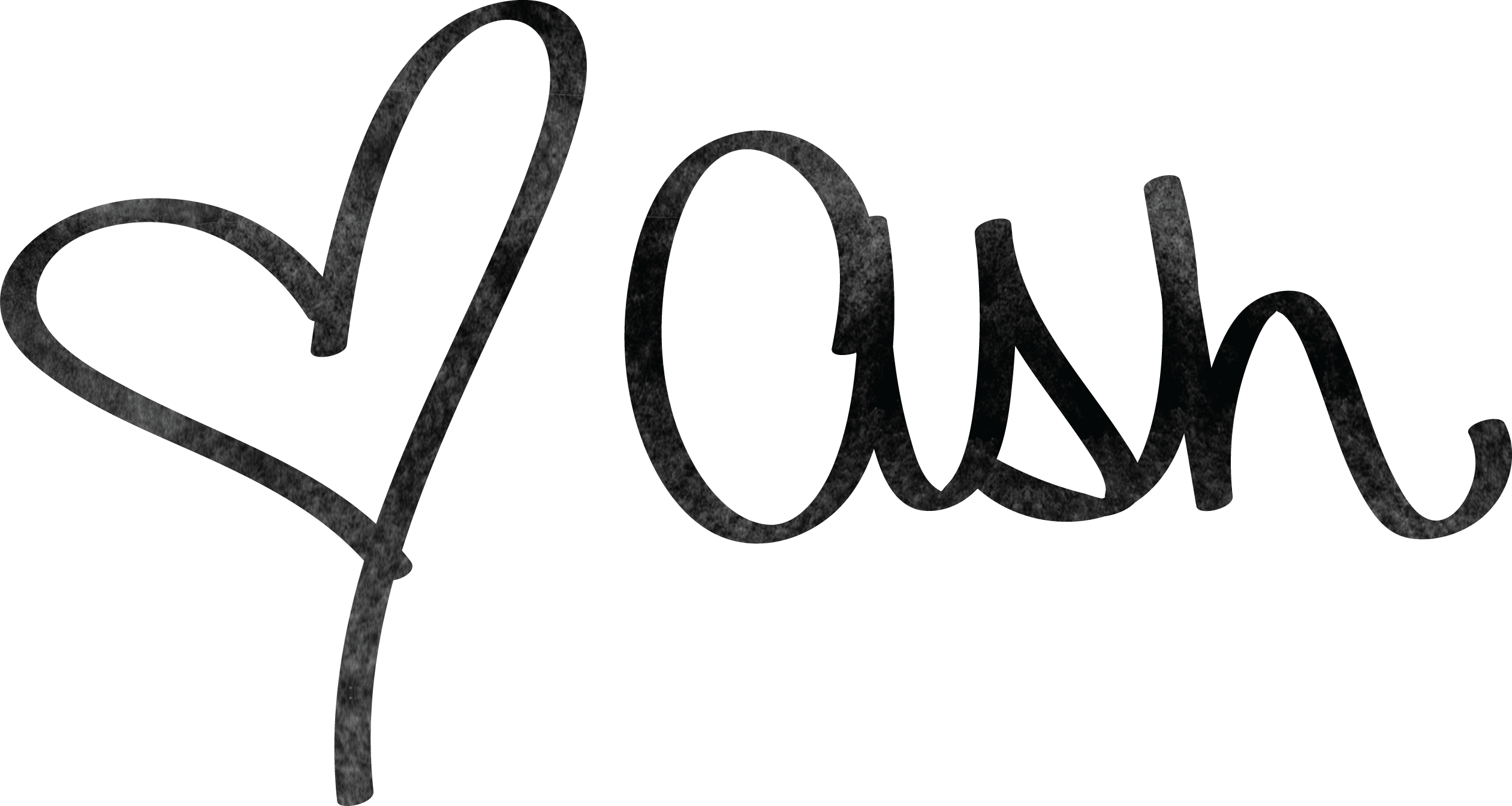
Truly a beautiful house and I am so happy for you and Aden.
Thanks, Rachel! Hope you guys are doing well! 🙂
Ashley & Chris—love your new home. What a great idea to take before and after pics. Loved the tour. Can’t wait to see how much it changes as you remodel each room and put your own style and colors in it. It will always be a work in progress. Just be patient. It all takes time.
Thank you, Patty! It is definitely a work in progress, but we are loving it!
Wow! So much space. I love your home!!
Thanks, Dorie! We are enjoying the space 🙂
What an adventure! Love the pictures, and your enthusiasm. May you have happy adventures there.
An adventure indeed! Thank you!! 🙂